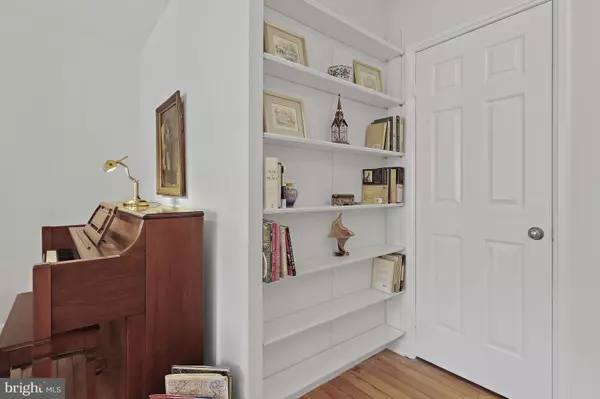$403,000
$399,000
1.0%For more information regarding the value of a property, please contact us for a free consultation.
3531 39TH ST NW #D502 Washington, DC 20016
1 Bed
1 Bath
654 SqFt
Key Details
Sold Price $403,000
Property Type Condo
Sub Type Condo/Co-op
Listing Status Sold
Purchase Type For Sale
Square Footage 654 sqft
Price per Sqft $616
Subdivision Cleveland Park
MLS Listing ID DCDC2156338
Sold Date 10/21/24
Style Colonial
Bedrooms 1
Full Baths 1
Condo Fees $441/mo
HOA Y/N N
Abv Grd Liv Area 654
Originating Board BRIGHT
Year Built 1942
Annual Tax Amount $1,058
Tax Year 2023
Property Description
Welcome to your private oasis in the heart of McLean Gardens! This bright and inviting corner unit is bathed in natural light from multiple windows, offering serene, park-like views. The 2022-renovated kitchen is a true showstopper, featuring premium stainless steel appliances, a sleek counter-depth refrigerator, ample soft-close cabinetry, a full-tile backsplash, and large, modern tile flooring. Under-cabinet lighting adds a touch of elegance and functionality.
The unit has been freshly painted and boasts beautiful hardwood floors throughout, a spacious living area, a dedicated dining space, and an updated bathroom. The convenience of an in-unit washer/dryer, along with a well-maintained HVAC system ensures comfort and ease. Enjoy the added luxury of your own parking space and a secure storage unit in the basement, complete with a private, lockable door for extra peace of mind.
Steps from your front door, you'll find everything you need—grocery stores like Wegmans and Giant, pharmacies like CVS, popular restaurants such as 2 Amy's Pizza, Cactus Cantina, and Raku, and shopping at Blue Mercury, Proper Topper, and Conte's Bike Shop. Enjoy easy access to multiple bus lines and the Red Line Metro, commuting is effortless.
Location
State DC
County Washington
Zoning RA-1
Rooms
Main Level Bedrooms 1
Interior
Interior Features Built-Ins, Ceiling Fan(s), Dining Area, Floor Plan - Open, Kitchen - Gourmet, Kitchen - Efficiency, Sprinkler System, Bathroom - Tub Shower, Upgraded Countertops
Hot Water Electric
Heating Forced Air
Cooling Ceiling Fan(s), Central A/C
Equipment Built-In Microwave, Dishwasher, Disposal, Oven/Range - Electric, Refrigerator
Furnishings No
Fireplace N
Window Features Double Hung
Appliance Built-In Microwave, Dishwasher, Disposal, Oven/Range - Electric, Refrigerator
Heat Source Electric
Laundry Washer In Unit, Dryer In Unit
Exterior
Garage Spaces 1.0
Parking On Site 1
Amenities Available Bike Trail, Common Grounds, Dog Park, Jog/Walk Path, Reserved/Assigned Parking, Tot Lots/Playground, Pool - Outdoor, Tennis Courts
Water Access N
Accessibility None
Total Parking Spaces 1
Garage N
Building
Story 1
Unit Features Garden 1 - 4 Floors
Sewer Public Sewer
Water Public
Architectural Style Colonial
Level or Stories 1
Additional Building Above Grade, Below Grade
New Construction N
Schools
Elementary Schools Eaton
Middle Schools Hardy
High Schools Macarthur
School District District Of Columbia Public Schools
Others
Pets Allowed Y
HOA Fee Include Insurance,Management,Parking Fee,Pool(s),Reserve Funds,Sewer,Trash,Water
Senior Community No
Tax ID 1820//2195
Ownership Condominium
Horse Property N
Special Listing Condition Standard
Pets Allowed Case by Case Basis
Read Less
Want to know what your home might be worth? Contact us for a FREE valuation!

Our team is ready to help you sell your home for the highest possible price ASAP

Bought with Micah Smith • Washington Fine Properties, LLC





